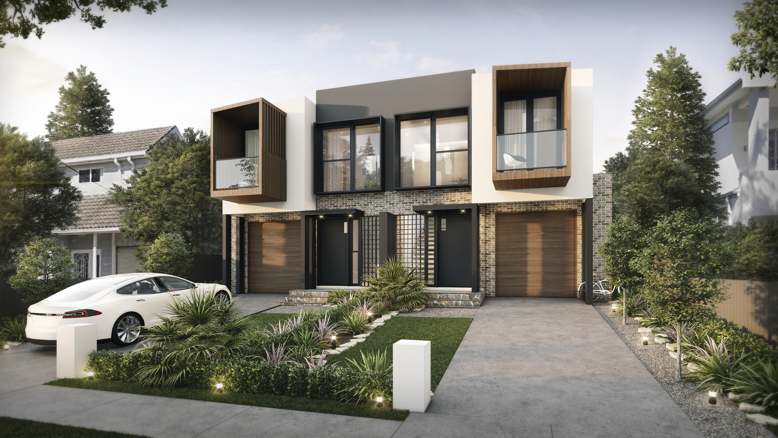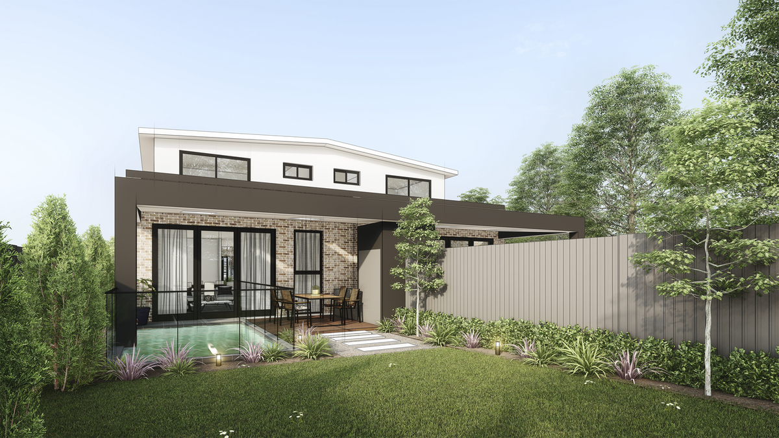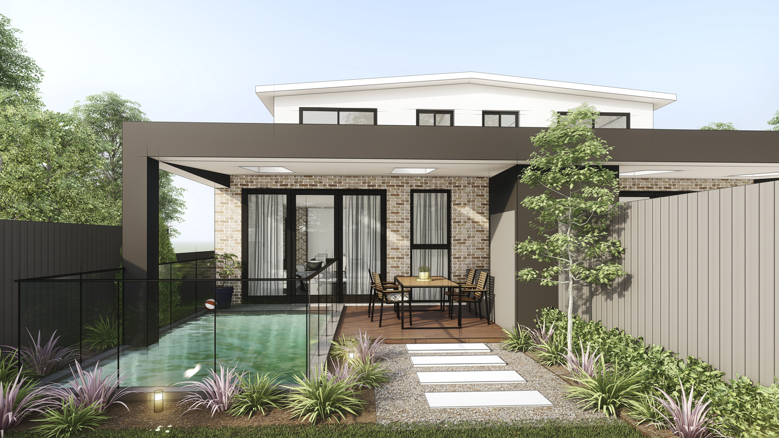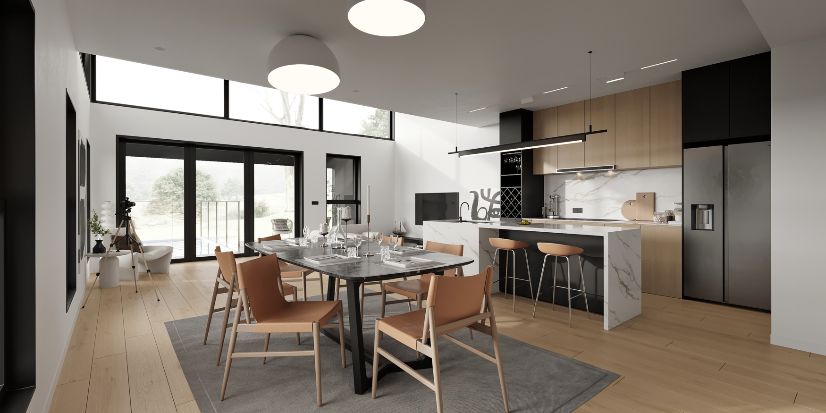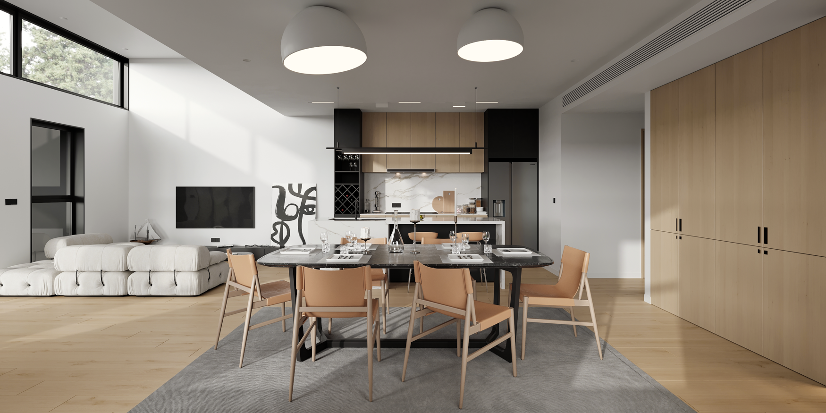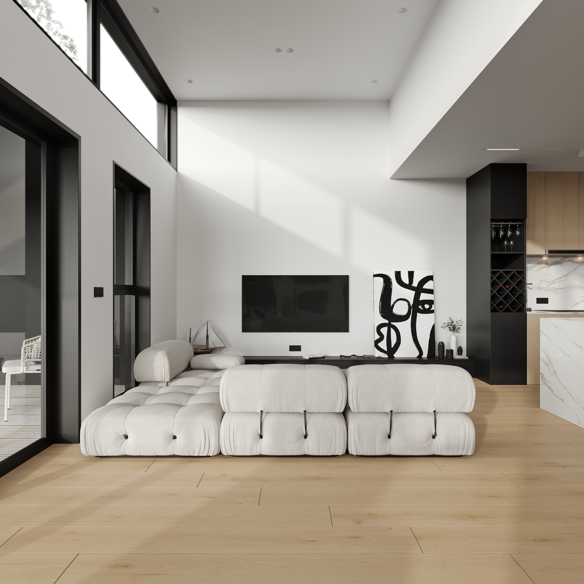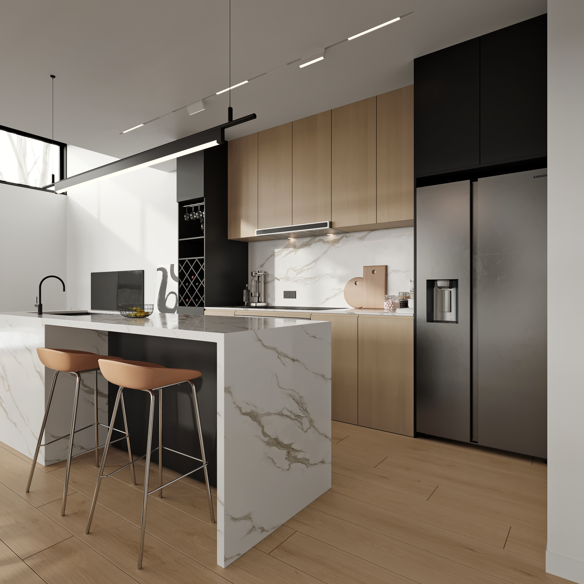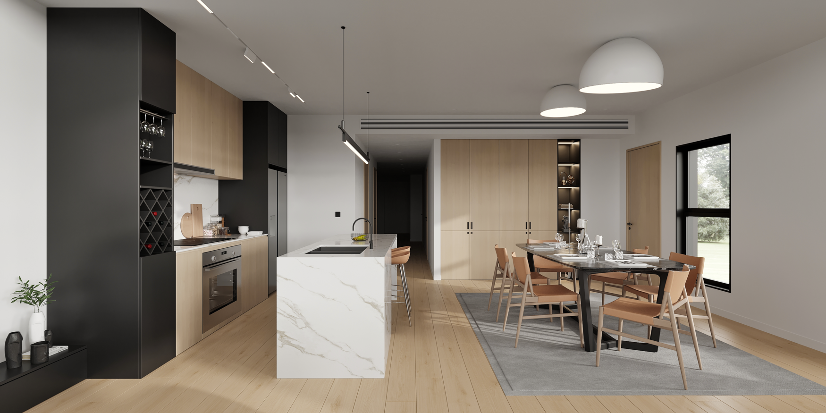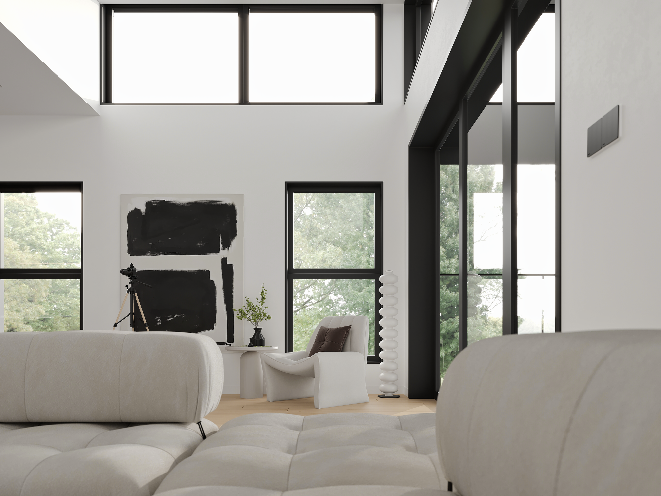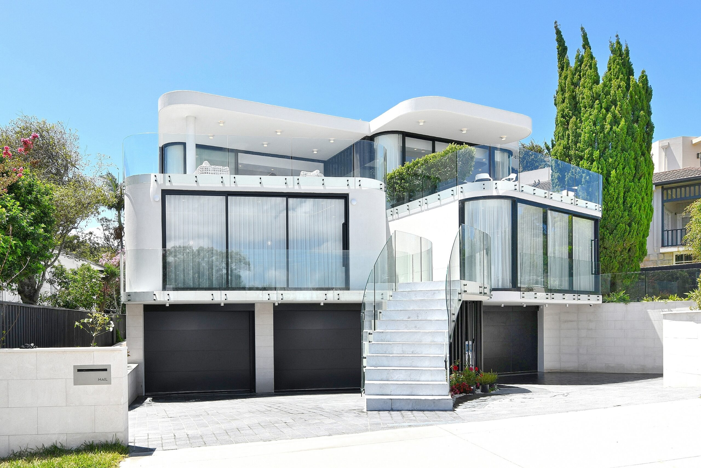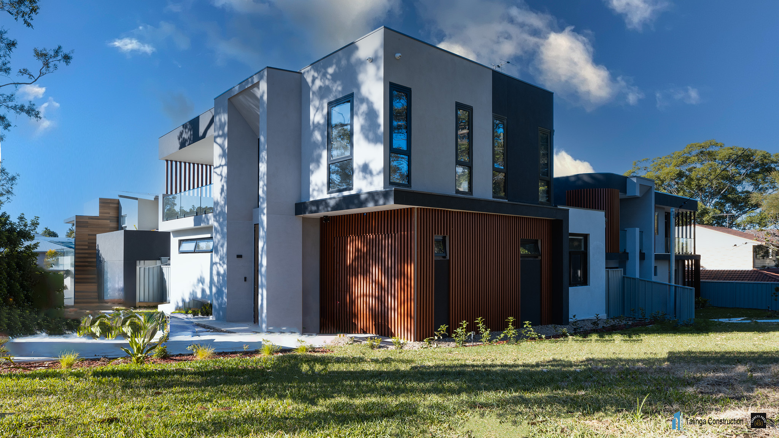DUPLEX
MIRANDA
MIRANDA
Scope of Work: Construction and Certification
Total Land Size: 696 m²
Features: Two Single Dwelling Two-Storey Houses with OSD Tanks, Swimming Pools, Concrete Ground Floor, Brick Veneer Upper Levels, Contemporary Finishes
Total Land Size: 696 m²
Features: Two Single Dwelling Two-Storey Houses with OSD Tanks, Swimming Pools, Concrete Ground Floor, Brick Veneer Upper Levels, Contemporary Finishes
The interior of this home embraces a modern and elegant design with an open-plan layout that seamlessly integrates the kitchen, dining, and living areas. A warm and natural aesthetic dominates, featuring a neutral color palette of wood tones, soft whites, and marble accents, enhancing the sense of sophistication and comfort. High-end finishes include marble benchtops, custom wood cabinetry, and recessed lighting, creating a luxurious yet inviting atmosphere. The use of curved and linear elements in the kitchen island and staircase adds a dynamic contrast, while floor-to-ceiling windows flood the space with natural light and provide a seamless indoor-outdoor connection. Features include a contemporary two-story residence with a striking exterior façade, combining metal cladding, timber battens, and brick textures for a bold yet refined architectural statement. The bedrooms exude warmth with plush textiles, wooden feature walls, and large glass doors that open to private balconies. The overall design prioritizes elegance, functionality, and a seamless fusion of modern aesthetics with natural materials, creating a home that is both stylish and comfortable.
