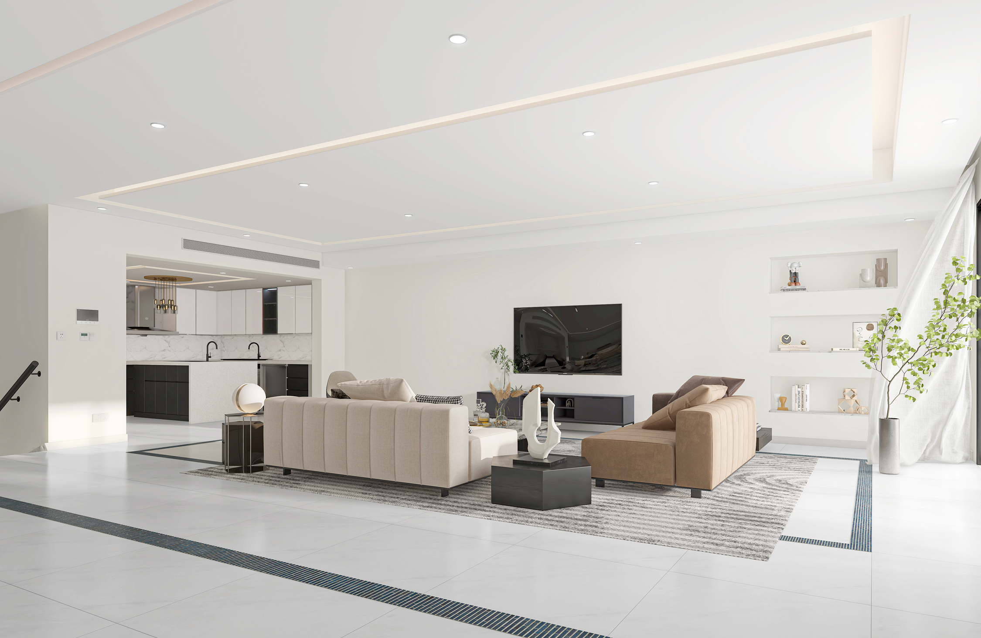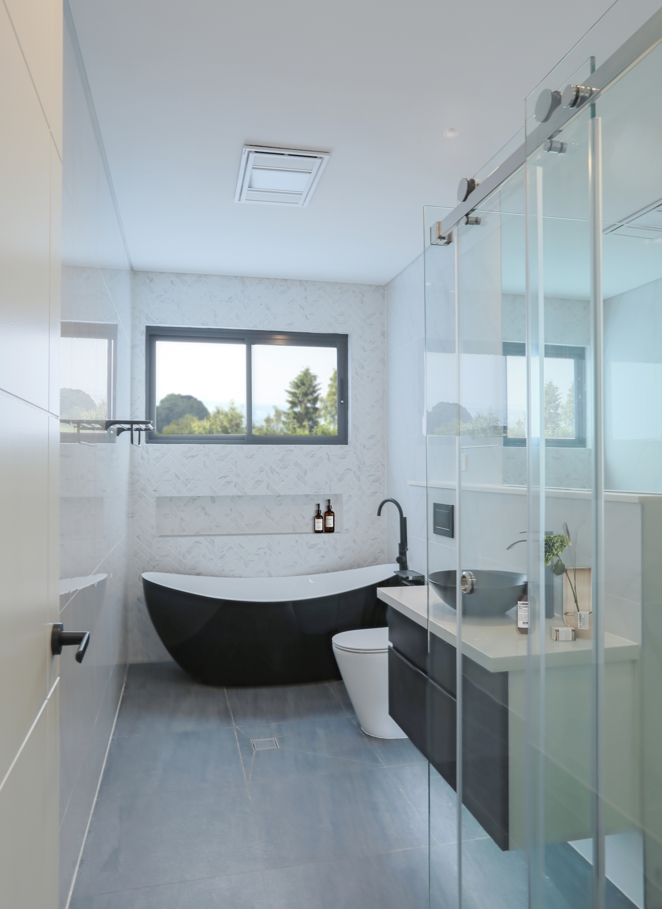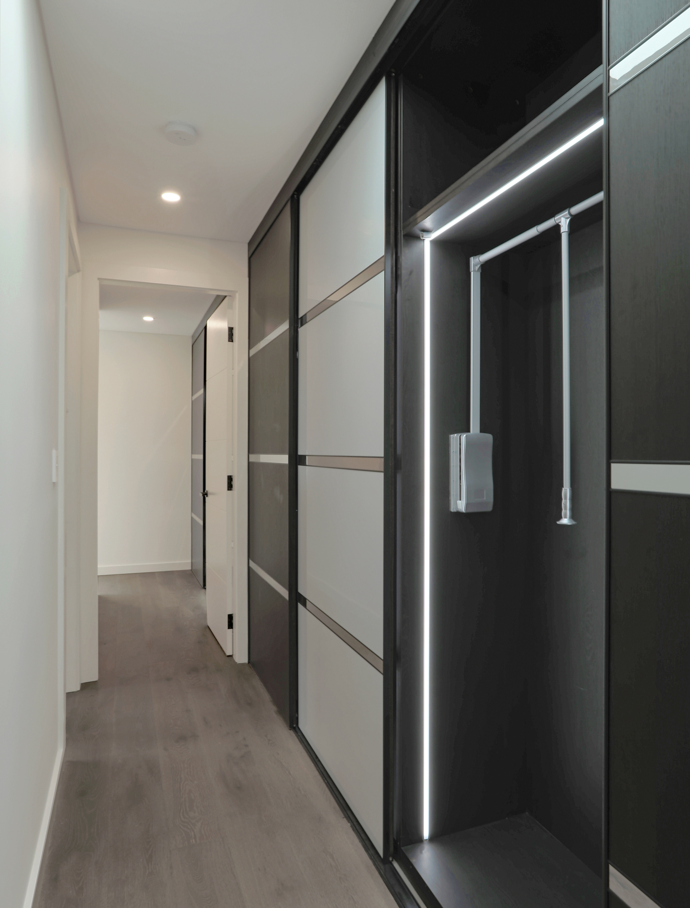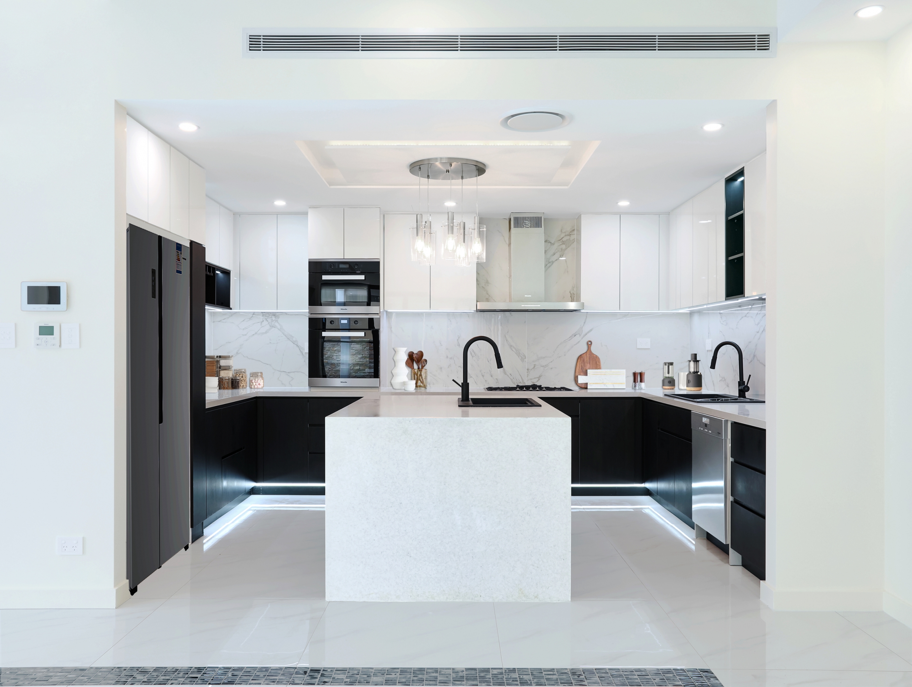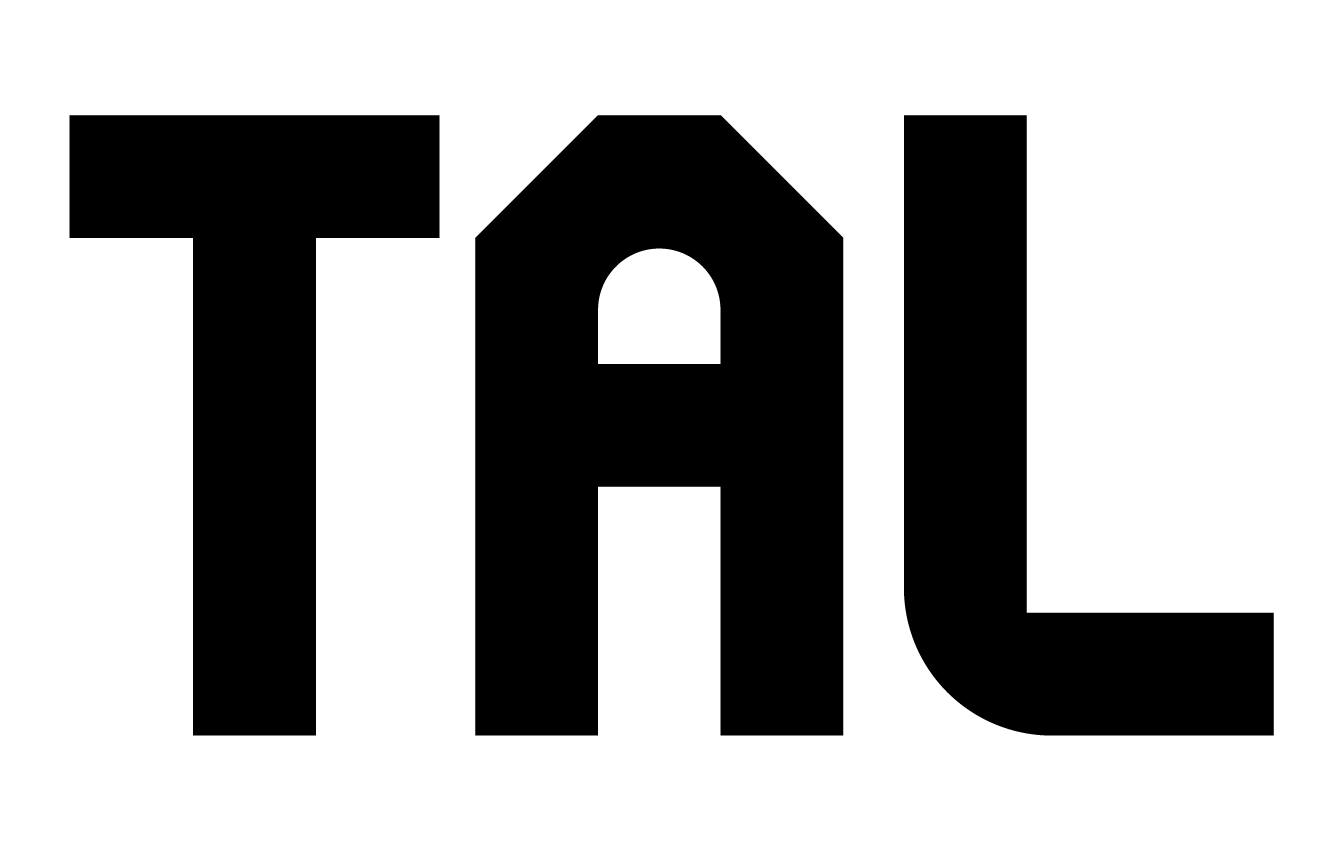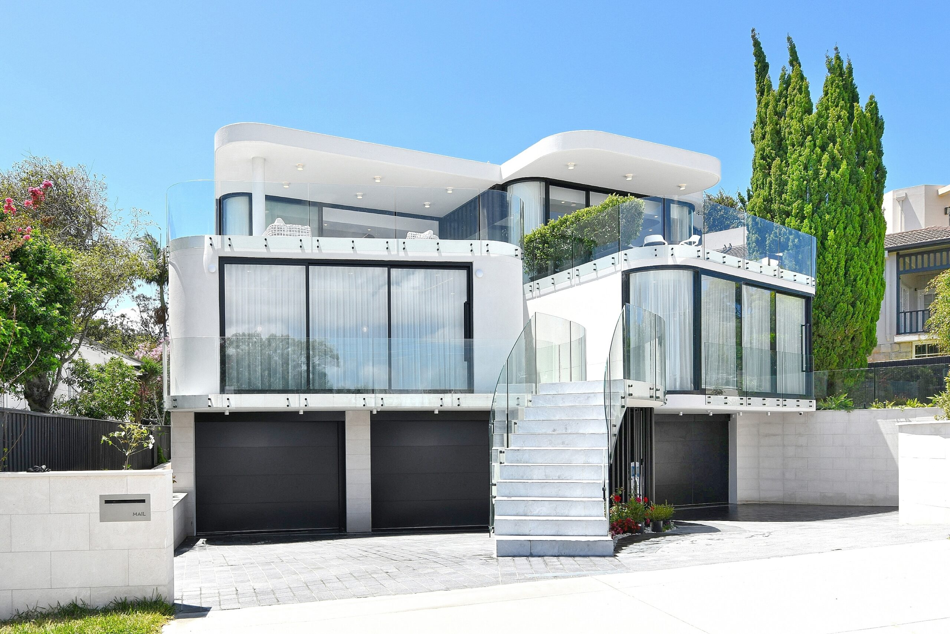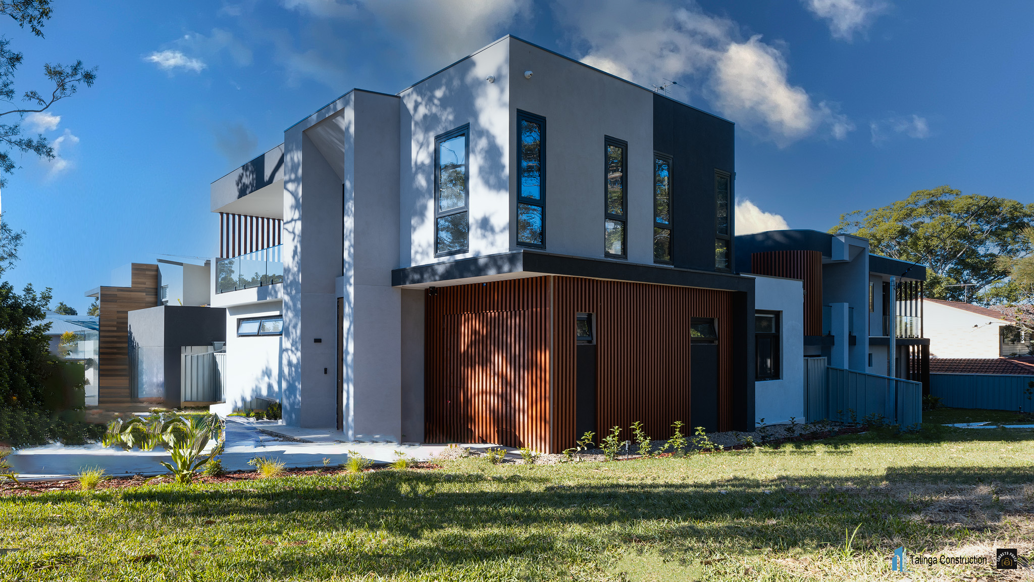DUPLEX
CARLINGFORD
CARLINGFORD
Scope of Work: Develop, Design, Construct and Certify
Total Land Size: 1101 m²
Project Value: $1,600,000
Features: 3 Levels including Basement, Concrete Basement and Ground Floor, Brick Veneer Upper Levels, Modern Finishes.
Total Land Size: 1101 m²
Project Value: $1,600,000
Features: 3 Levels including Basement, Concrete Basement and Ground Floor, Brick Veneer Upper Levels, Modern Finishes.
The interior of this home showcases a sleek and modern design with an open-plan layout that seamlessly connects the kitchen, dining, and living areas. A monochromatic color palette of black, white, and grey creates a bold yet sophisticated aesthetic, enhanced by high-end finishes such as marble countertops, LED-lit cabinetry, and matte black fixtures. The kitchen features a striking contrast between glossy white surfaces and dark cabinetry, with integrated lighting that adds depth and warmth. The bathroom continues the contemporary theme with a freestanding black-and-white bathtub, floor-to-ceiling tiles, and frameless glass partitions that contribute to a spa-like ambiance. The living area is expansive and bright, with recessed ceiling lighting, large-format tiles, and minimalist décor that emphasizes clean lines and functionality. The walk-in wardrobe is designed with sleek, black paneling and integrated LED lighting for a luxurious and organized space. Features include a striking duplex residence with a geometric facade, integrating glass, stone, and timber elements for a modern architectural statement. The overall design prioritizes elegance, high-end materials, and a seamless flow between spaces, creating a home that is both visually impressive and highly functional.


